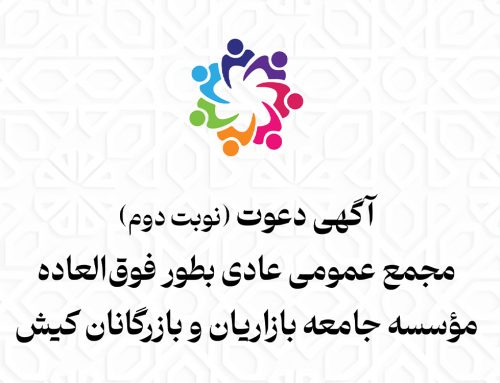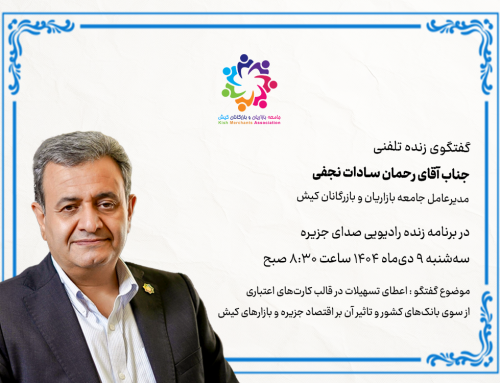بازار فرانسه کیش ، نام مجموعه ای است که در سمت شمال شرقی جزیره واقع شده است. مجموعه بازار فرانسه جزو اولین بازارهای کیش به حساب می آید که تاریخ ساخت آن به قبل از انقلاب برمی گردد.
معماری این بازار تلفیقی از معماری سنتی و معماری مدرن جزیره می باشد. به لحاظ نوع معماری، این بازار با مجموعه کاخ ها، هتل شایان و دیگر سازه های شرکت مرکوری (سازنده مجموعه کاخ های دوره پهلوی در کیش) تناسب دارد.
بازار فرانسه بعد از اعلام منطقه آزاد کیش مجددا شروع به بازسازی و نوسازی تاسیسات خود کرد و در سال ۱۳۶۵ فعالیت خود را از سر گرفت ، اما این فعالیت یک دهه بیشتر ادامه نداشت.
مساحت تقریبی آن حدود ۳۷۰۰ مترمربع می باشد. این بنا دارای دو بازوی اصلی در دو طبقه (زیرزمین و همکف) و ۵۲۲ واحد تجاری، یک فضای اداری در قسمت شمالی و همچنین فضای باز به همراه رستوران می باشد. این مجموعه، برای استفاده گردشگران وقت بوده و اجناس موجود برای فروش عمدتا از برندهای اعیانی فرانسوی بوده ، به همین جهت نام این مجموعه بازار فرانسه می باشد.
این اثر با شماره ۳۳۰۶۷ در سال ۱۳۹۹ در فهرست آثار ملی کشور به ثبت رسیده است.
آشنایی با معماری بازار فرانسه کیش
بازار فرانسه کیش بنایی مربوط به دوره پهلوی دوم است که شکلی بومیسازی شده از معماری سنتی مناطق کویری ایران را با توجه به اقلیم جزیره کیش نمایش میدهد. این معماری الهامگرفته از ساباطهای شهرهای کویری ایران به ویژه بافت تاریخی شهر یزد است.
شیوه معماری معاصر کیش در دوره پهلوی
در دوران پهلوی دوم و در جزیره کیش، بناهای مختلفی با کاربری و مقیاس متفاوت با الگوی ویژه طراحی و اجرا شدند. برخی ویژگی های این نوع معماری و مهم تر از همه جنبه فرمی آن، در اولین برخورد، نگاه هر بیننده را به خود جلب می کند. این شیوه معماری در ایران منحصر به جزیره کیش می باشد. اکنون تعدادی از ساختمان های مربوط به آن دوره در این جزیره به یادگار مانده است که تمامی آن ها واجد ارزش هنری بوده و بی شک شایسته قرارگیری در فهرست میراث فرهنگی و ملی است.
با مشاهده تصاویر انواع ساباط در ایران متوجه تشابه معماری فضای داخلی بازار فرانسه جزیره کیش با ساباط ایرانی می شوید. با این تفاوت که در ساختار معماری بازار فرانسه سقف و ورودیهای گنبدیشکل به صورت ورودیهایی با زاویه ۴۵ درجه و مقطعی باز تغییر شکل پیدا کردند. این کار به منظور حرکت و جریان یافتن هوا بوده و مانع از تجمع گرما و رطوبت هوا در فضای گذر میشده است. چراکه پوشش گنبدی باعث می شود هوای شرجی داخل سازه حبس و همواره محیط گذر گرم و مرطوب و غیرقابل استفاده باشه.
در طراحی بازار فرانسه علاوه بر ساباط یک الهام کوچک هم از معماری خانه ایرانی گرفته شده است. به این شکل که در مقابل هر غرفه فضای کوچکی برای نشستن یا ایستادن طراحی شده که نگاهی به پاگرد در دو طرف در ورودی خانههای سنتی ایرانی نیز دارد.
نمای بیرونی
از آنجا که سطح خارجی بازار فرانسه در تماس با محیط آزاد و تابش نور خورشید قرار دارد، طراحی آن به جای اینکه سه سطح تماس با محیط داشته باشد (یعنی دو دیوار کناری و سقف)، از دو سطح اریب استفاده شده است. به طوری که همیشه یکی از دو سطح دیوار بازار در مقابل تابش مستقیم نور خورشید قرار میگیرد. از طلوع خورشید تا نیمروز سطح شرقی و از نیمروز تا غروب سطح غربی. این کار مانع از رسیدن نور مستقیم خورشید به داخل گذر بازار فرانسه میشود.
میراث فرهنگی
جزیره زیبای کیش در مجموع دارای هفت اثر ثبتی در فهرست آثار میراث فرهنگی بوده که شامل محوطه تاریخی حریره و شش بنای مسجد امیر (ع)، مسجد ماشه، کاخ مرجان، کاخ کیش الیت، بازار فرانسه و کاخ نخست وزیری است.
بازار فرانسه با همکاری وزارت میراث فرهنگی، گردشگری و صنایع دستی به عنوان شعبه ای از موزه ایران باستان و مجموعه کاخ نخست وزیری به عنوان موزه هنرهای معاصر کشور و کیش الیت نیز به عنوان بوتیک هتل و سایت موزه مردم شناسی فعالیت دارند.
The France Bazaar is a shopping complex located in the northeastern part of Kish Island. It is one of the first markets established on the island, dating back to the pre-revolutionary era.
The architecture of this market is a blend of traditional and modern styles characteristic of Kish. Its design is consistent with structures such as the palaces, the Shayan Hotel, and other constructions by the Mercury Company, which was responsible for developing the palaces of the Pahlavi era in Kish.
After Kish was designated as a free trade zone, the France Bazaar underwent renovations and upgrades, resuming its operations in 1986. However, its activity lasted for only about a decade.
The approximate area of the France Bazaar is 3,700 square meters. The structure features two main wings spread across two levels (a basement and a ground floor), with 522 commercial units, an administrative space on the northern side, and an open area that includes a restaurant. The bazaar was primarily designed for tourists, offering luxury French brands for sale, which is why it was named the France Bazaar.
In 2020, the France Bazaar was registered as a national heritage site of Iran under the number 33067.
Architecture of the France Bazaar
The France Bazaar in Kish dates back to the Pahlavi II era and reflects a localized adaptation of traditional desert architecture from Iran, tailored to the island’s climate. This architectural style draws inspiration from the sabats (traditional covered passageways) found in the historic urban fabric of desert cities in Iran, particularly Yazd.
Contemporary Architecture in Kish During the Pahlavi Era
During the Pahlavi II period, various structures on Kish Island were designed and constructed with unique styles and scales. The distinctive features of this architecture, especially its form, immediately captivate viewers. This architectural approach is exclusive to Kish and has left behind several buildings that are artistically significant and undoubtedly deserve inclusion in the national cultural heritage list.
By observing different types of sabats in Iran, one can recognize the resemblance between the interior architecture of the France Bazaar and traditional Iranian sabats. However, in the France Bazaar, the domed roofs and entrances have been modified into open, 45-degree angular sections to facilitate airflow. This design prevents heat and humidity from accumulating in the passageway, addressing the issue of stifling and unusable environments typically associated with domed structures in humid climates.
In addition to sabats, the France Bazaar’s design incorporates a minor inspiration from traditional Iranian homes. For example, a small seating or standing area is positioned in front of each shop, reminiscent of the entrance landings in traditional Iranian houses.
Exterior Design
Given the exposure of the France Bazaar’s outer surface to the sun and the open environment, its design minimizes contact with direct sunlight. Instead of three external surfaces (two side walls and a roof), the building employs two slanted surfaces. As a result, one of the two walls is always shaded, with the eastern wall exposed to sunlight from sunrise until noon and the western wall from noon until sunset. This design prevents direct sunlight from penetrating the passageways of the bazaar.
Cultural Heritage
Kish Island boasts a total of seven sites listed in the national cultural heritage registry, including the Harireh Historic Site and six buildings: Amir Mosque, Masheh Mosque, Marjan Palace, Kish Elite Palace, the France Bazaar, and the Prime Minister’s Palace.
The France Bazaar, in collaboration with the Ministry of Cultural Heritage, Tourism, and Handicrafts, functions as a branch of the National Museum of Iran. The Prime Minister’s Palace serves as the Museum of Contemporary Arts, while Kish Elite operates as a boutique hotel and an ethnographic museum.




